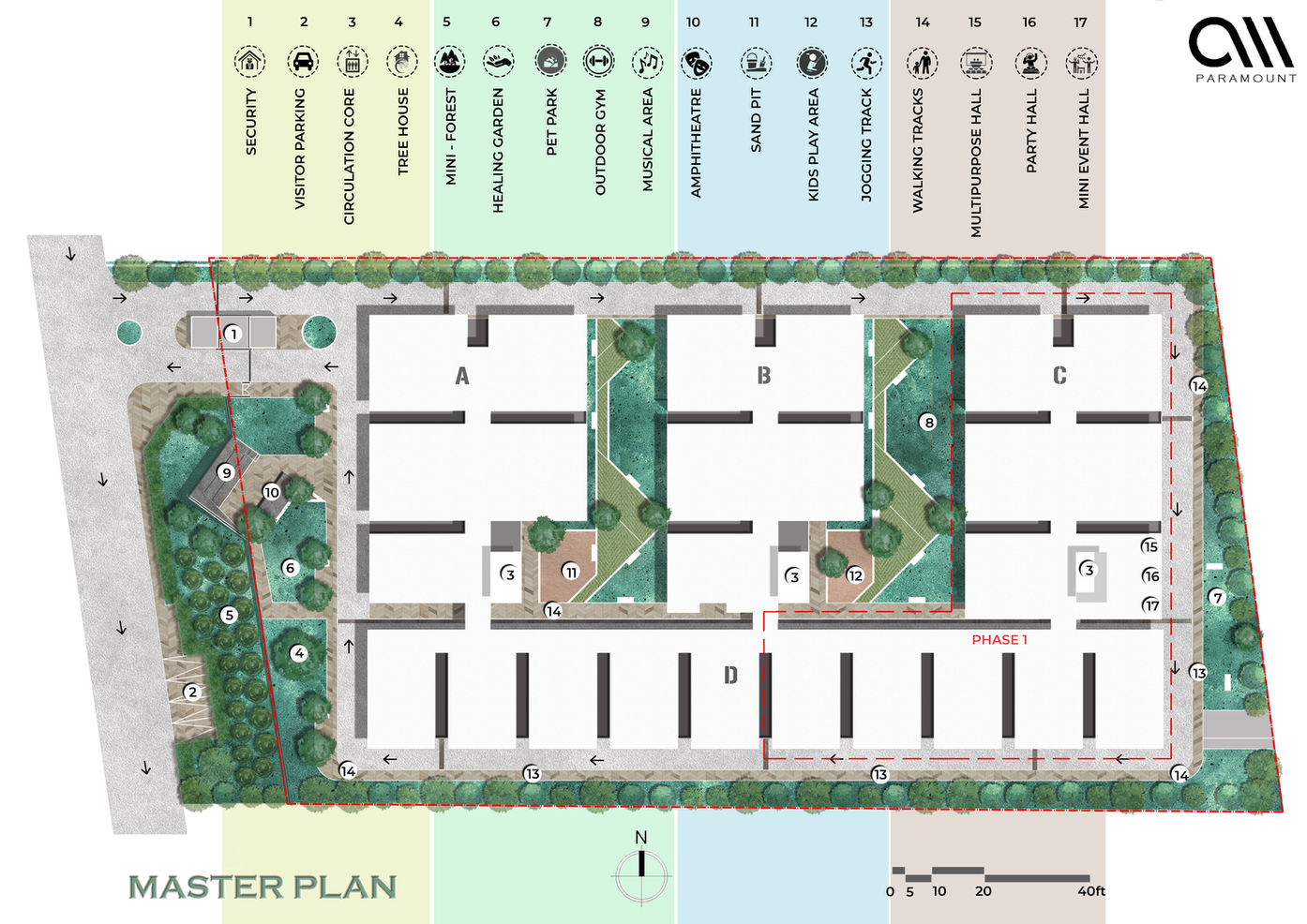Urban Hive
Location
Bidar, KA
Year: of completion
Ongoing
Project size:
2 Acre Community with 100nos 2Bed & 3Bed flats
Team
Ar.Sharanya, Ar.Smrithi, Ar.Prerana, Hafeez.
Client:
Kamineni Group

This mid-rise community housing accommodates 100 residential flats with a mix of 2 and 3-bedroom units occupying over 100000 sq ft of built-up area. It is built on a site of 2 acres and the masterplan of this project focuses on providing maximum ventilation and lighting to each home and the common circulation areas while providing ample green pockets and open spaces for all its residents using courtyards and single-loaded corridors. The themes of sun and seed can be seen here, as these two factors played a crucial role in determining the spatial planning of the built form. The common areas also house a multipurpose hall, jogging tracks, play areas, sand pits, conversation units and seating outdoors, an amphitheater, and a mini forest to further encourage social living and community gatherings.
The planning is done keeping the hot dry weather conditions in mind, with screened courtyards and strategic balcony spaces with the use of Jali as an element. The ground floor is a stilt area dedicated to circulation between different buildings. An open plan is followed for the architecture of each unit where different spaces flow into each other seamlessly. A simple elevation design with intricate brick jaali work is chosen to highlight the open spaces and the landscaped areas shifting the focus from the built to the unbuilt landscape.











